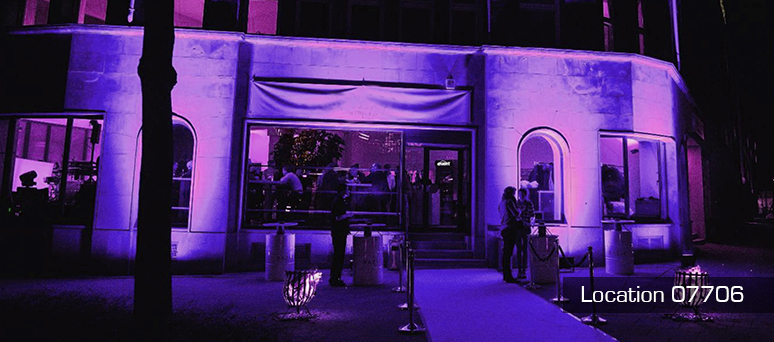
wobei beide Ebenen vollständig umgebaut und kernsaniert wurden. Den ursprünglichen Charme des Hauses müssen Sie durch den Erhalt des ehemaligen Tresorraumes jedoch nicht missen – Dieser erstrahlt in neuem, goldenen Glanz!
Mitten im Fruchthof befindet sie sich in direkter Nachbarschaft zu den Deichtorhallen, Hafencity und Innenstadt sind ebenfalls unmittelbar erreichbar. Mit ausreichend Parkmöglichkeiten für Auto (abends und am Wochenende) und Schiff sowie der guten Anbindung an Bus und Bahn ist an jede Anreiseoption gedacht.
LICHTDURCHFLUTETES ERDGESCHOSS UND AUTHENTISCHER BARRIQUE-KELLER
Das lichtdurchflutete Erdgeschoss eignet sich mit seinen 125 m² hervorragend für Veranstaltungsprofile aller Art. Ob Get-together, Dinnerabend, Party oder Tagung, die individuell nutzbare Fläche bietet ausreichend Platz für bis zu 180 Personen in Kombination mit dem Souterrain. Im Souterrain befindet sich der 12 m² Tresorraum, welcher hervorragend als separater Loungebereich oder Ausstellungfläche genutzt werden kann. Des Weiteren laden eine fest installierte Bar und der Barrique-Keller zum Verweilen ein. Die WC-Anlagen und die Backstageflächen befinden sich ebenfalls auf dieser Ebene.
Für Veranstaltungen ist das Souterrain ein echter Mehrwert und eine tolle Erweiterung zur Eventfläche im Erdgeschoss. Kleine Gruppen bis zu 30 Personen haben hier ausreichend Platz für ein lockeres Get-together, kombinierbar mit einem Vodka-Tasting im Barrique-Keller.
BANKETT
Bei hochwertigen Dinnerabenden oder Bankettveranstaltungen finden je nach Bestuhlungsvariante bis zu 80 Personen im offenen, hellen Erdgeschoss der Lounge Platz. Ob an schick-rustikalen Hightables mit Barhockern, klassischen runden Tischen oder doch lieber kommunikativen ovalen Tischen: Ein edles Ambiente für Ihr Event ist garantiert.
GET-TOGETHER
In lockerer Atmosphäre an Hightables und Stehtischen in Ergänzung mit gemütlichen Loungebereichen im Souterrain, können bis zu 180 Personen das einzigartige Ambiente dieser besonderen Location erleben.
• Gastraum ca. 125 m² zzgl. Souterrain
• 12 m² Tresorraum
• Bis zu 180 Personen (2 Ebenen)
• Mobiliar
• Bar
• Citylage / ÖPNV
• Vodka Tasting
In 2008, the former bank branch was converted into an event location, whereby both levels were completely rebuilt and completely refurbished. However, you must not miss the original charm of the house by preserving the former vaulted room – this shines in a new, golden glow!
It is located in the middle of the Fruchthof in the immediate vicinity of the Deichtorhallen, Hafencity and the city center are also directly accessible. With sufficient parking for car (in the evening and on weekends) and ship as well as the good connection to bus and train is thought of any arrival option.
LIGHT-FLOODED GROUND FLOOR AND AUTHENTIC BARRIQUE CELLAR
The light-flooded ground floor with its 125 m² is ideal for event profiles of all kinds. Whether get-together, dinner evening, party or conference, the individually usable area offers enough space for up to 180 people in combination with the basement. In the basement there is the 12 m² vault, which can be used as a separate lounge area or exhibition area. Furthermore, a permanently installed bar and the barrique cellar invite you to linger. The toilet facilities and the backstage areas are also at this level.
For events, the basement is a real added value and a great extension to the event area on the ground floor. Small groups of up to 30 people have enough space for a casual get-together, combined with a vodka tasting in the barrique cellar.
BANQUET
At high-quality dinner evenings or banquet events, up to 80 people can sit in the open, bright ground floor of the lounge, depending on the seating arrangement. Whether chic-chic Hightables with bar stools, classic round tables or even communicative oval tables: A noble ambience for your event is guaranteed.
GET-TOGETHER
In a relaxed atmosphere with hightables and high tables in addition to cozy lounge areas in the basement, up to 180 people can experience the unique ambience of this special venue.
• Guest room approx. 125 m² plus basement
• 12 m² vault room
• Up to 180 people (2 levels)
• furniture
• Bar
• City location / public transport
• Vodka tasting